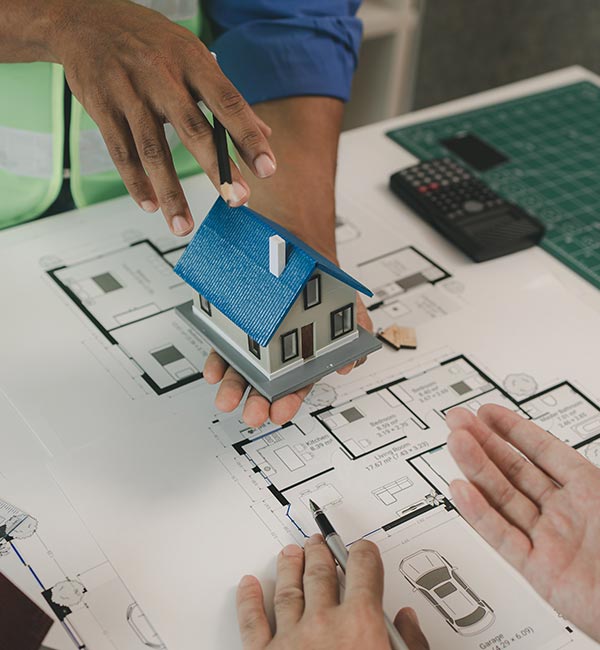MEP Drafting Services
What Do MEP Drafting Services Include?
MEP drafting services refer to two-dimensional representations of a building’s HVAC, fire protection, plumbing, and electrical systems. The 2D drawings give a bird's-eye view of the entire MEP system of a specific floor. Hence, any clashes in the design become evident to the designers when they create the drafts. MEP drafting also enables designers to ensure that the MEP design collaborates with other engineering disciplines.

Advantages of MEP Drafting Services
As one of the top MEP engineering services providers in the USA and with years of experience in MEP designing, National MEP Engineers have mastered the skills and knowledge required to create accurate and industry-standard MEP drafts. Our certified and proficient MEP designers have the industry insights to handle all drafting projects, from small residential buildings to large industrial construction projects.
- Our mechanical design and drafting services cater to a building's integrated MEP system, ensuring combined mechanical, electrical, and plumbing system designs.
- National MEP Engineers has a remote design team that completes the drafts quickly, saving money in the long run.
- Our MEP drafts undergo an internal quality review process to reduce iterations from the client and enhance the overall quality of our drafting services.
Our MEP Drafting Services

Mechanical Drafting Services
Our skilled mechanical engineering designers create layouts for a building’s entire heating and cooling system and fire protection system. They also create the duct and pipe layout required for installing the HVAC system. Our team creates detailed 2D drawings for residential, high-rise buildings, hospitals, educational institutes, etc. Our mechanical design and drafting services use updated tools to ensure that the mechanical designs coordinate with other parts of the MEP design.
Electrical Drafting Services
Our electrical CAD drafting services offer electrical riser diagrams, lighting circuits, and electrical panel diagrams. We also use electrical drafting software to help you with cable tray layouts and drawings. Our team converts hand-drawn sketches into electrical drafts while providing load calculations for domestic and commercial projects. Our electrical engineering team also creates complete site drafting plans for interior and exterior lighting.
Plumbing Drafting Services
National MEP Engineers’ plumbing drafting services create layouts for domestic and commercial projects, depicting the technical details of the plumbing system. These drafts allow contractors to visualize the entire plumbing system.
Collaborating for Better Drafting Services
Our MEP BIM design services scope includes, but is not limited to:
- HVAC Pipe & Duct Layout
- Fire Protection System Drafting
- Electrical Riser Diagram
- Cable Tray Layouts
- Domestic Water System Drafting
- MEP Shop Drawings
- Natural Gas Piping Diagram, and more.

Partnering with Clients
FAQs
Fill out our contact form, and someone from our team will contact you to understand your project requirements, assess the scope, and provide a tailored plan for drafting support.

